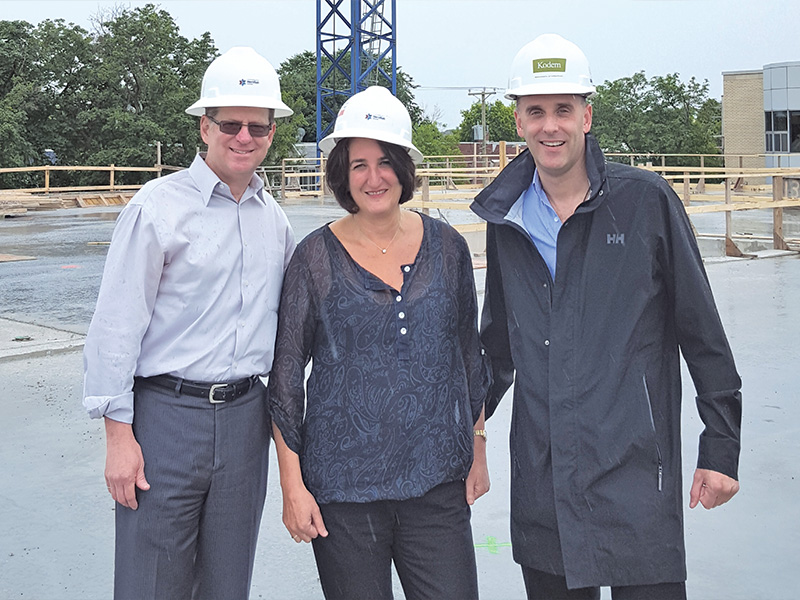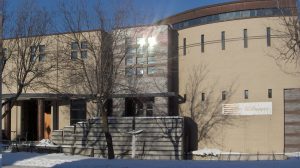The 120-foot crane looming south of the YM-YWHA is an eloquent statement that the Montreal Jewish community is here to stay, says Monica Mendel Bensoussan, chair of the new Herzliah High School construction project.
“That crane is the best advertising possible that our community is strong and growing,” she said.
The CJN was given an exclusive tour of the completed concrete framing for the first two floors of the $30-million school on June 29. The project broke ground in September, finally realizing a decade-old dream.
From here, the building will take shape rapidly, said project manager Benjamin Sternthal, president of the real estate development firm Kodem. The steel structure of the next two storeys will be completed by the beginning of October and closed in by December, he said, with interior work continuing over the winter.
READ: TWO POLICE OFFICERS KILLED IN JERUSALEM TERROR ATTACK
The school will be ready for the start of the 2018-19 year, Mendel Bensoussan affirmed, and possibly used in the coming year for special events.
Designed by Neuf Architects, the same firm that did the CHUM mega-hospital and the CBC broadcast centre in Ottawa, the new Herzliah will be deluxe by not only Quebec, but also North American, standards. Herzliah consultants toured model schools to come up with a facility that is, in Sternthal’s words, “magical” in look and functionality. This is no utilitarian box.
The 95,000-square-foot building, constructed atop the Y’s underground garage – a complex engineering feat – will be an arresting sight, with the main entrance on Mountain Sights Avenue.
Plans show windows offset and of differing dimensions, rather than monotonous rows, and a library behind wall-to-floor fenestration overlooking Westbury Avenue.
Landscaped on three sides, the property has a private passageway that will be filled with art between the school and the Y.
A significant feature, according to Mendel Besoussan, is the elevated transparent bridge connecting the two, which is both practical and a symbol of the “synergy” between Herzliah, the Y and other community agencies.
The building’s corners are indented, rather than sharp, to pictorially state on decorative walls Herzliah’s “pillars”: academic excellence, Jewish ethics, arts, athletics and community connection.
Inside, at the middle of the ground floor, is an amphitheatre-style area where students can gather on tiered seating. A moveable wall opens onto an adjoining lecture hall. When opened, a large meeting space is created.
The second-level gym is surrounded by overlooking classrooms. A science, technology, engineering and math centre with four labs occupies the third floor, which is accessible by an elevator.
Off the cafeteria, there is an outdoor patio and, on the rooftop, another terrace and vegetation, plus a glassed-in building housing a synagogue and art room.
READ: POET AND AUTHOR SAM SIMCHOVITCH DEAD AT 97
All classrooms are to be equipped with the latest technology and triangular, mobile desks that can be configured as desired.
The building will be fully automated, meaning that the HVAC, lighting and security systems, among others, will be controlled by computer. And teachers will no longer have to take attendance, as students will simply tick off their names on a tablet by the classroom door.
Fundraising for the project, which also includes the creation of a $20-million endowment, is within $5- to $10 million of the $50-million goal, said Mendel Bensoussan. The lead donors for the school and endowment, respectively, were the Azrieli Foundation and Sylvan Adams.
Enrolment at Herzliah, now located nearby on St. Kevin Avenue, was about 450 this year. The new school has capacity for 100 more students.
Registration is up for the coming year, both for Herzliah and the Talmud Torah elementary school, a trend that appears will continue for 2018-19, she said.
Besides funding, considerable municipal issues had to be resolved. Robert Libman, an urban planning consultant and former Montreal executive committee member, was hired to iron them out.
Everything is a go now, but residents of this densely populated neighbourhood had concerns about traffic, parking and noise, he said, and the city also wanted adjustments before rezoning was permitted. The block is already congested with the Y and the Segal Centre for Performing Arts.
“It was tough, but the city made good comments,” said Libman, “which in the end made for a better project.”
The school plans for 24 underground parking spots (something that does not exist at Herzliah now), an off-street bay for school buses to pull into and multiple car drop-off points.
Herzliah has also had to collaborate with the Y. Sternthal said its garage was not closed once, which is remarkable given the difficult task of driving some 25 concrete support columns through its two levels, three metres or more into the bedrock.
Conditions are cramped and the electrical and plumbing infrastructure had to be avoided. Earthquake-proof retaining walls were built, and the number of spots remains the same, he added.
Right now, that monstrous crane resting on the garage’s roof is held up by a forest of jacks. Only the playground of the Y daycare was lost, but a much better one will replace it, Herzliah promises.







